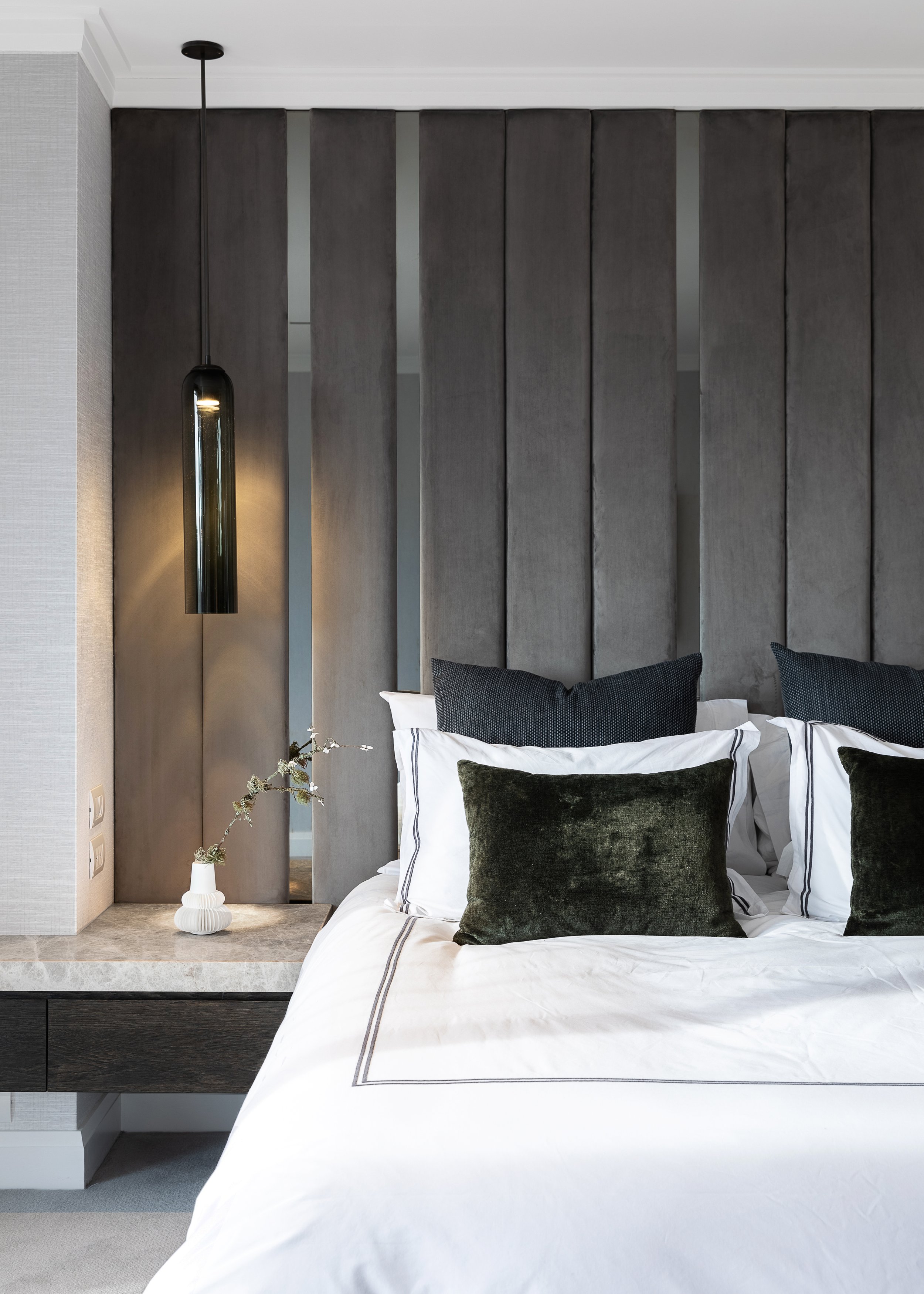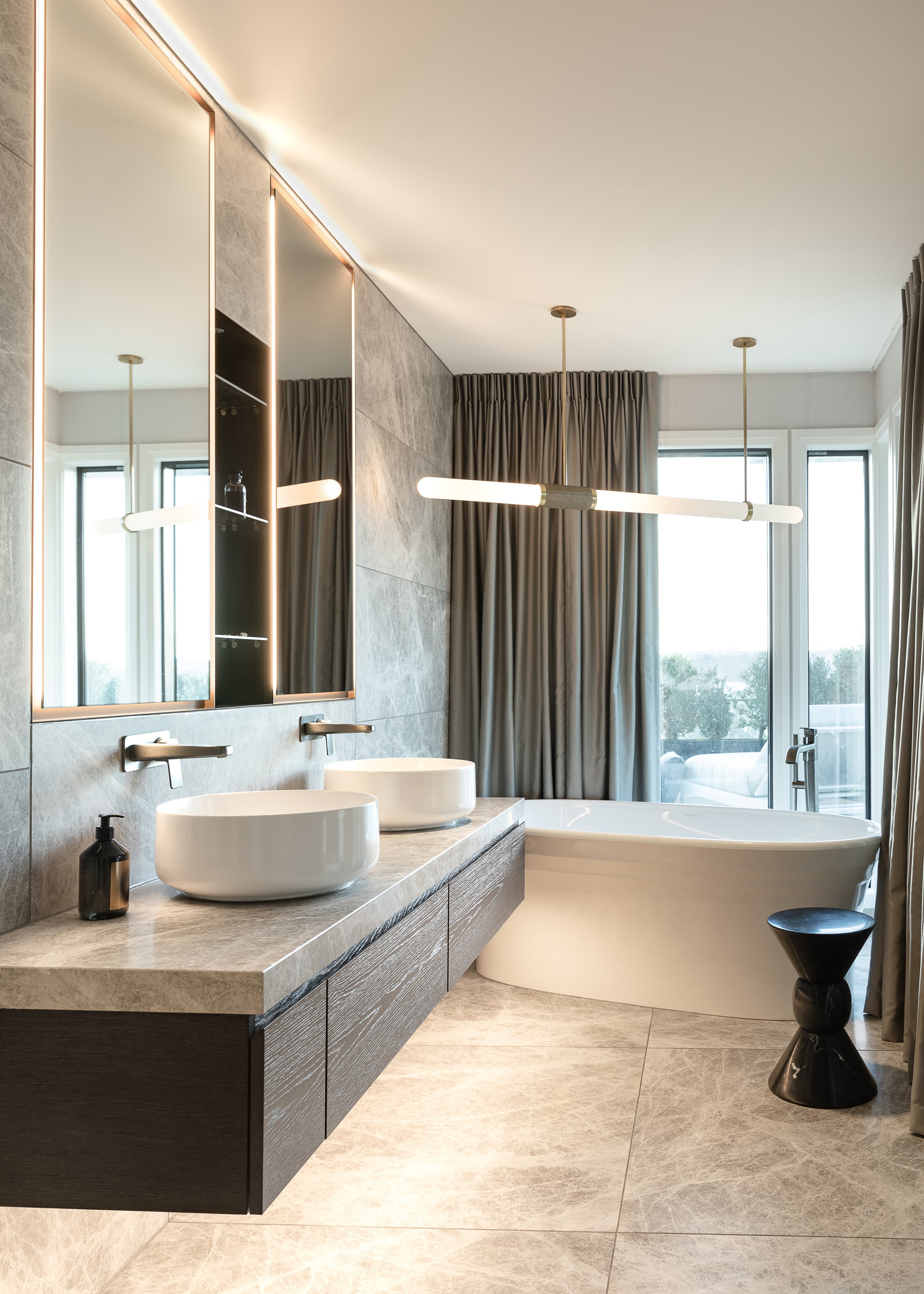ARGYLE STREET RESIDENCE
LOCATION:
Herne Bay, New Zealand
BRIEF:
To create a home that would feel warm and stand up to a young, growing family while achieving the look and feel of a five star hotel.
With no architect engaged, this project was led by the interior design team who were also responsible for piecing together an accurate and detailed set of as-built drawings, imperative for a project of this standard. They formed the basis of a building consent set, a process also managed by the interior team.
From first measure right through to the procurement and placement of knives and forks in the kitchen, the final delivery of this turn-key family home was a real pleasure to provide.
SCOPE:
As-built set
Building consent documentation
Building consent management
Kitchen and bathroom design
Joinery design
Interior detailing
Material specification
Lighting design
FF&E selection & placement












